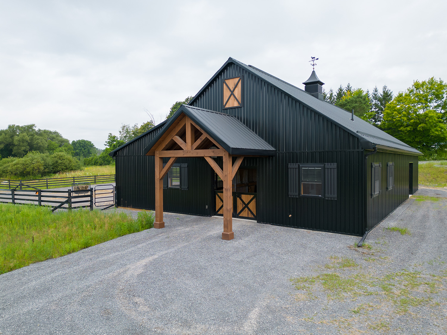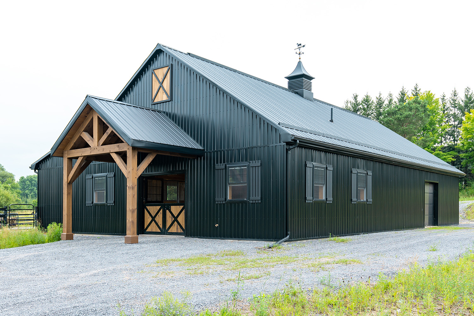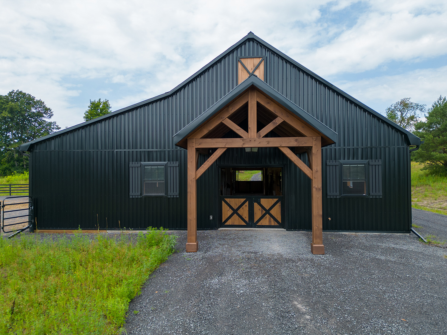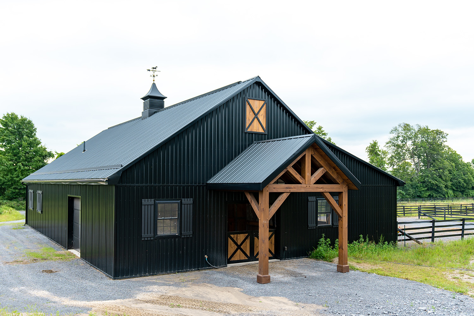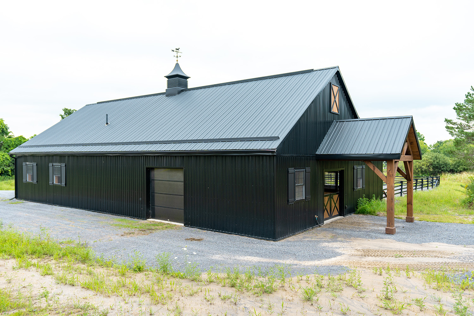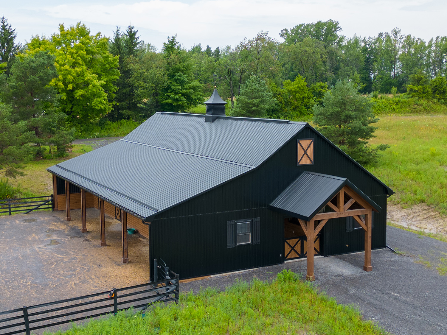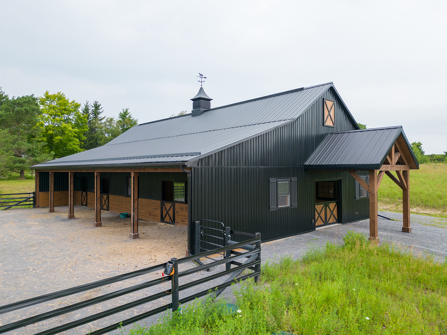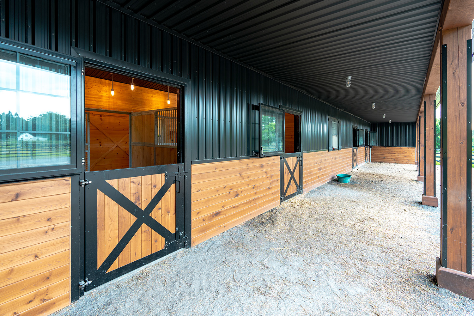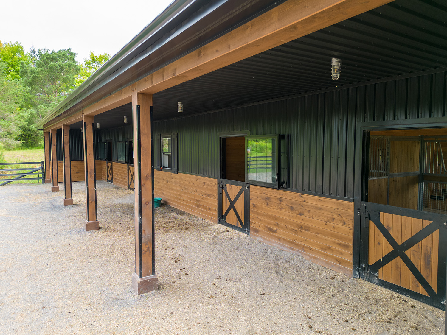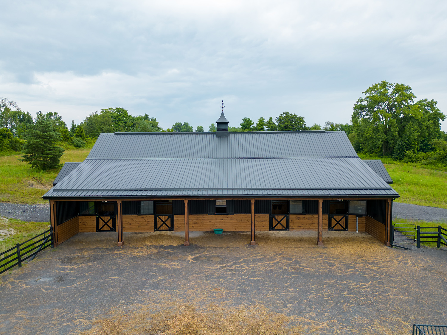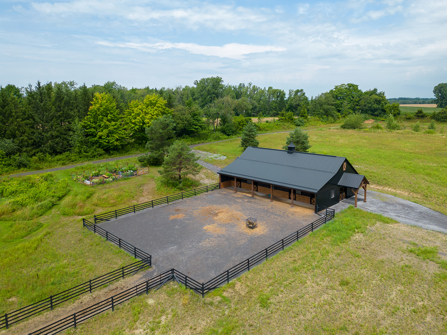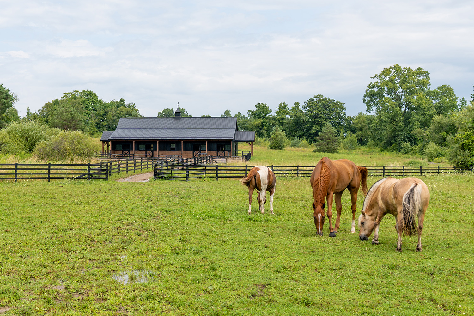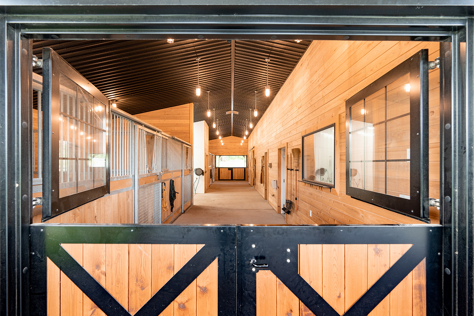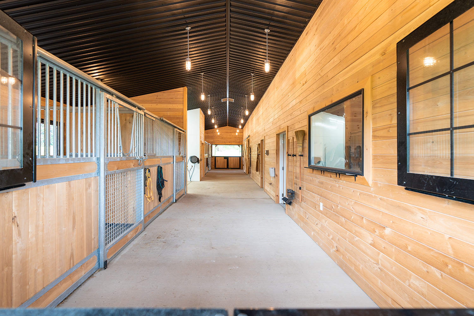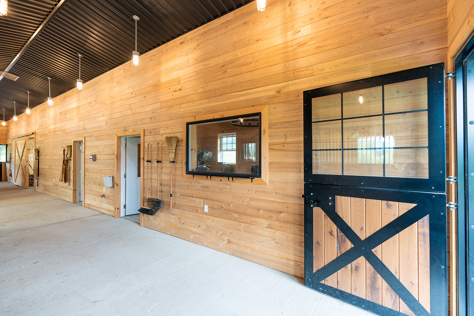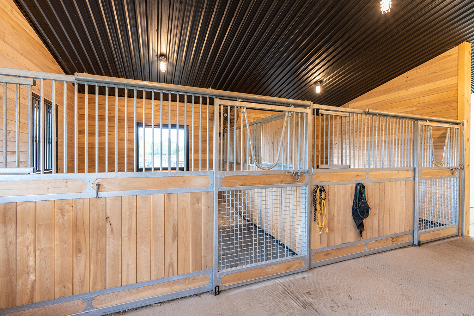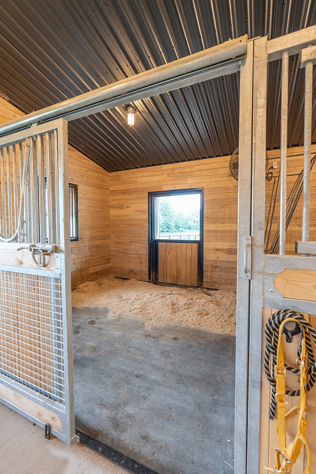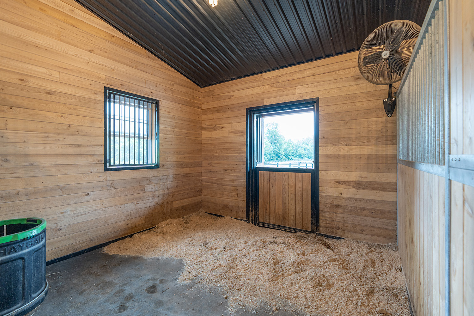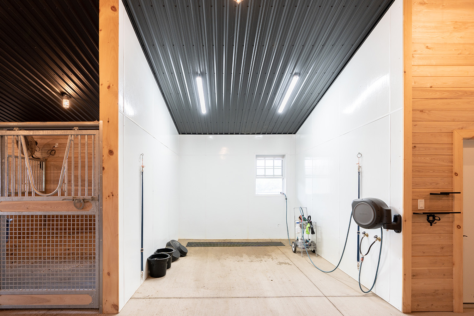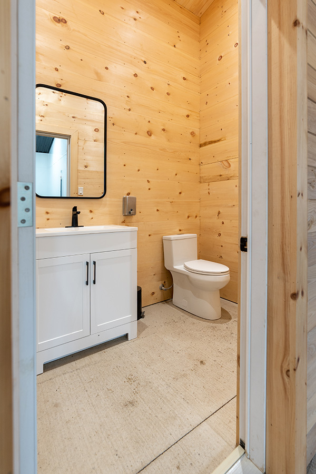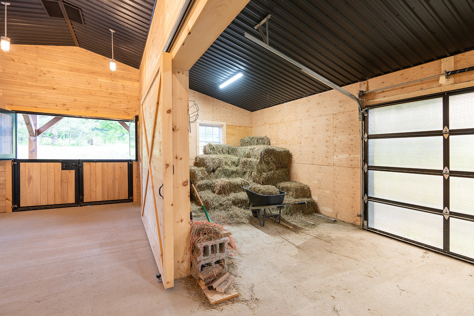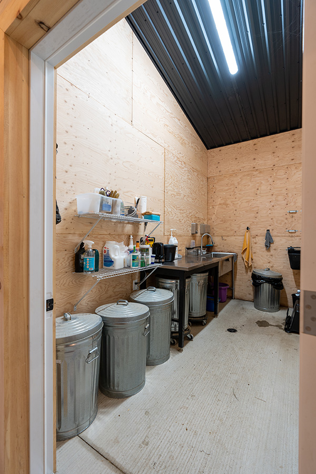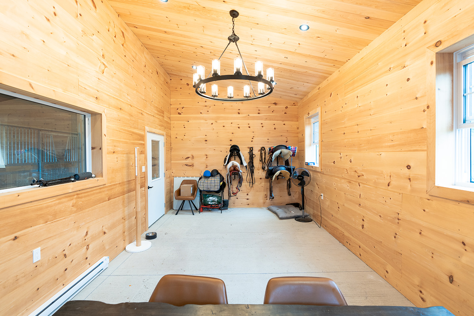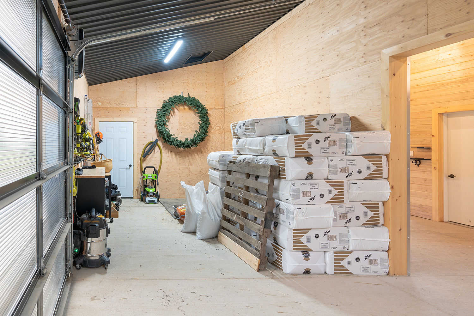Picton - Oct 2022 - 4-stall Barn
An all-back exterior on a horse barn, with only some stained wood accents, is definitely different. But different in a very good way. Both sides of the barn feature a matching timber porch over a set of double Dutch doors (with wood inserts), and a wooden accent in the gable. This design allows the minimal wooden accents to really stand out against the black steel.
An interesting one-piece truss creates the roofline, allowing for a large 10’ x 70’ run-in shelter along one side of the building. Timber posts and beams, stained ash, and Dutch doors leading into each stall, nicely combine functionality and style on this run-in.
Inside the barn, a well lit, clean looking interior greets you. You'll find walls fully cladded in ash, galvanized stall fronts, and a black ceiling. A hidden ventilation system in the attic keeps humidity levels and temperatures in the desired range. Each stall has Stable Comfort mats and ventilation in it. A steel Dutch door leads out to the run-in. In the center of the four stalls, we created a wash stall and a feed room.
On the other side of the aisle, there is a large tack room/lounge, a washroom, mechanical room, and a big hay/storage room with a tinted Poly overhead door to the exterior for easy access.
Ready to start your project?
Contact us today to discuss your project and experience the difference of working with a construction company that truly cares.
 Skip to main content
Skip to main content

