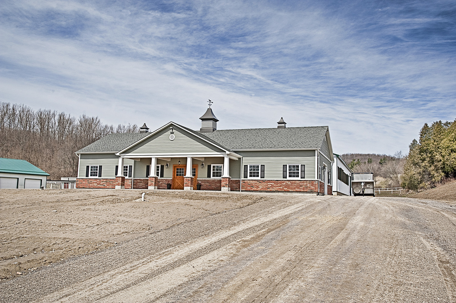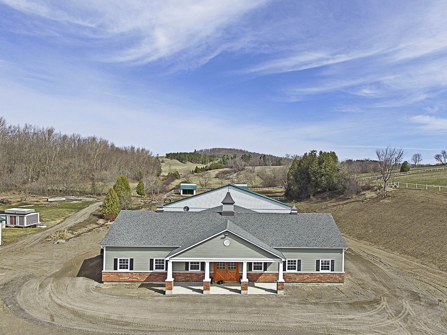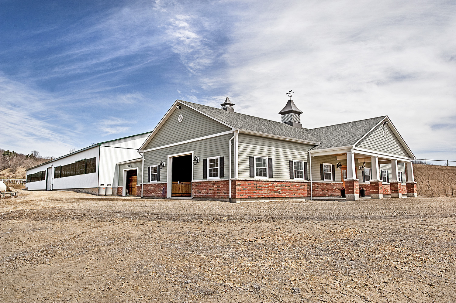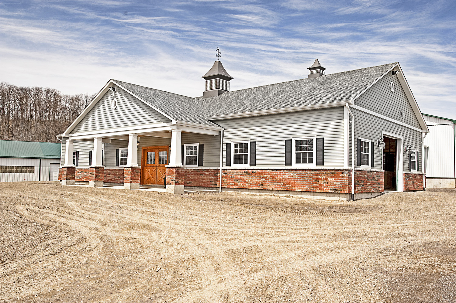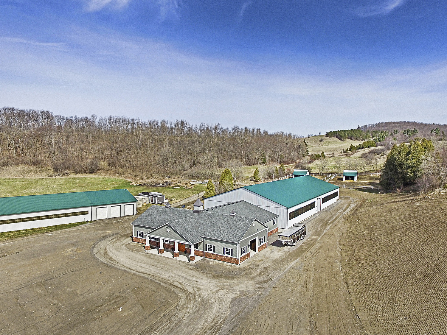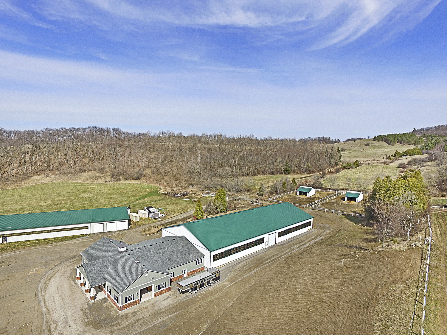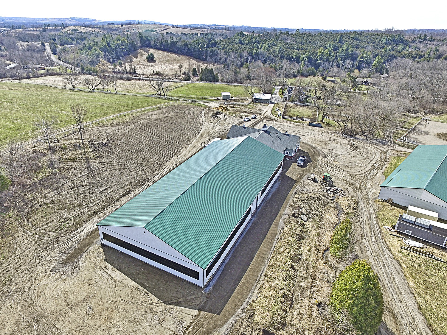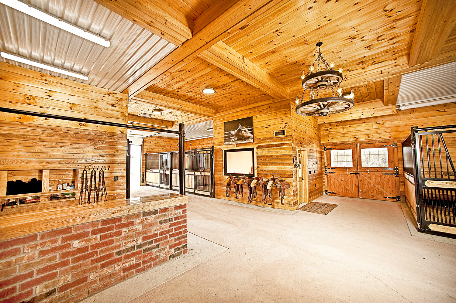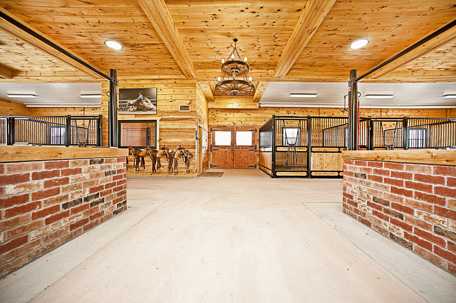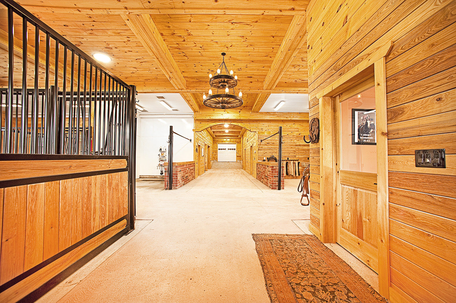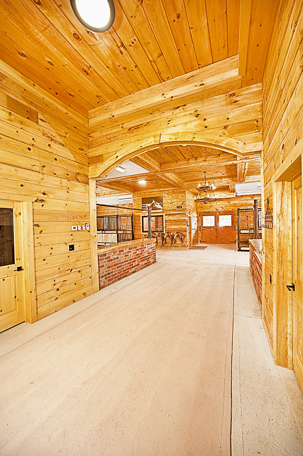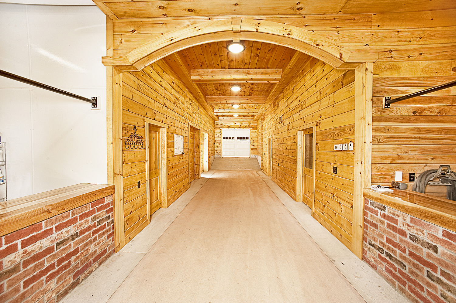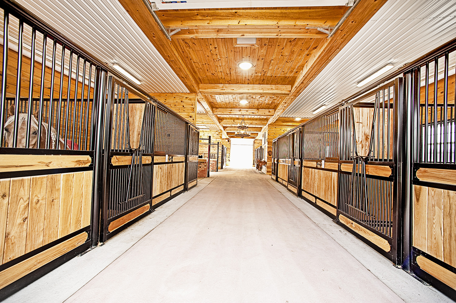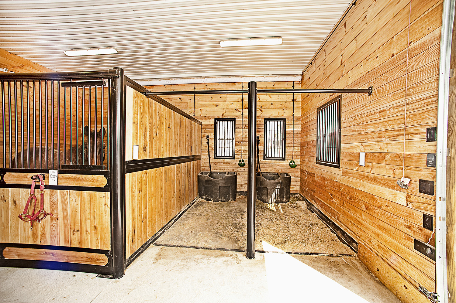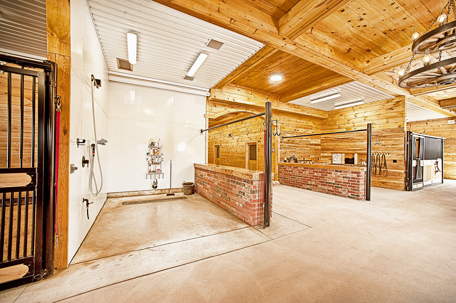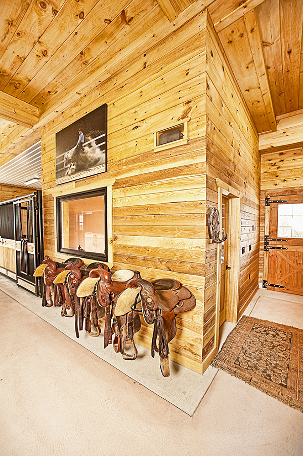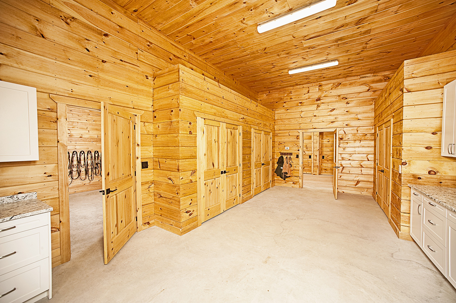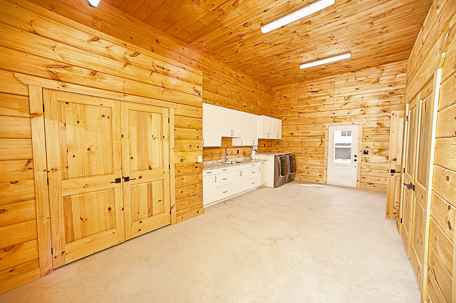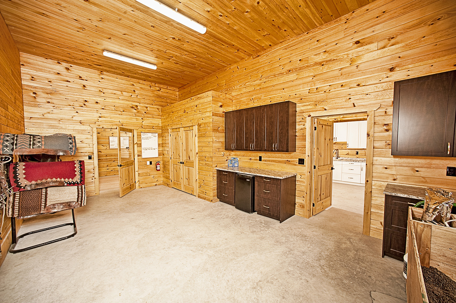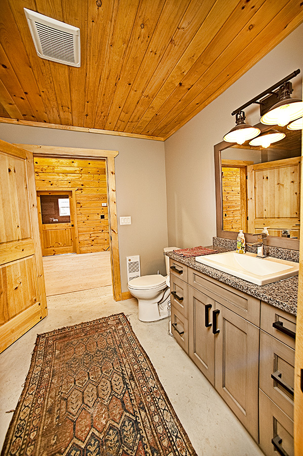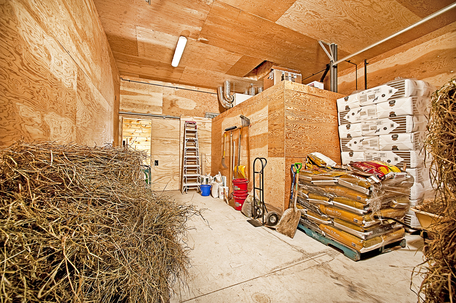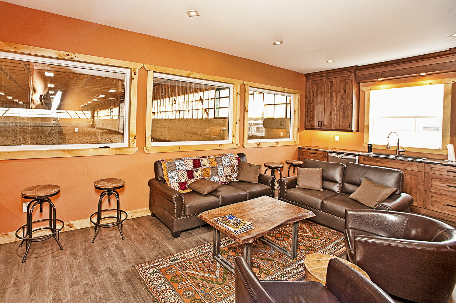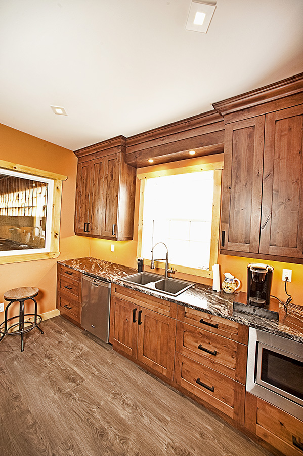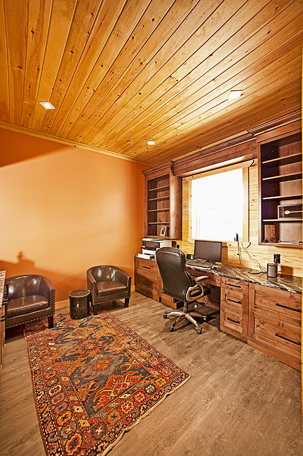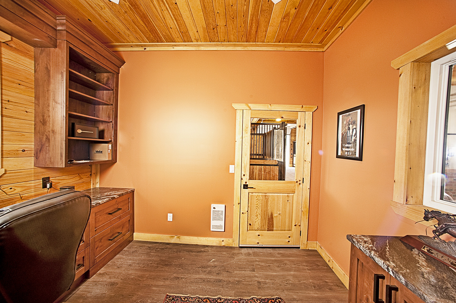Eramosa - Oct 2020 - Horse Barn
Warm red brick and a large porch with a nice set of Dutch doors, creates an inviting entrance to this barn and riding arena. The shingled barn roof is home to a 60” cupola on the center peak, and two 30” cupolas for chimney exhaust venting. The barn is well insulated; this combined with in-floor heat and a HRV system, provide excellent air handling capabilities, including air conditioning.
The barn houses eight full sized stalls, two standing stalls for foals, a groom stall and a wash stall, as well as a barn office. Brick and wood line the interior, as well as pine doors and ceilings. The black Nobleman stalls have hardwood ash inserts. Wagon wheel chandeliers, and a sound system throughout the barn, blend for an old and new mix.
A connecting link to the attached 80’ x 180’ riding arena has a bathroom, mechanical room, laundry, tack room, and a viewing lounge with kitchenette. Storage is looked after in an ample sized feed room, as well as separate hay and shaving areas.
The riding arena has a full foundation, as well as stud walls, steel roof with Agriplus insulation, and bird screening over venting windows.
Ready to start your project?
Contact us today to discuss your project and experience the difference of working with a construction company that truly cares.
 Skip to main content
Skip to main content

