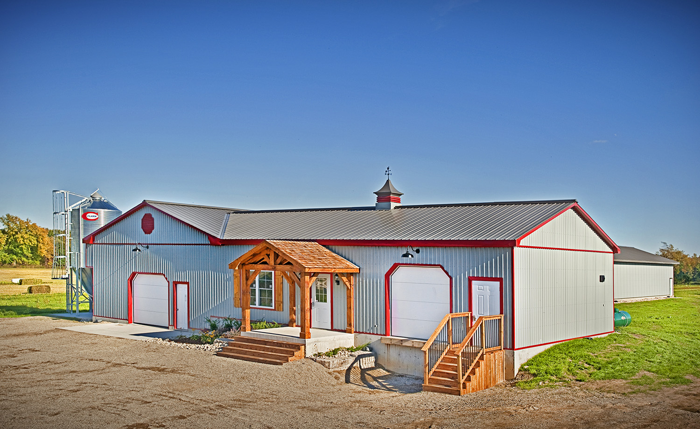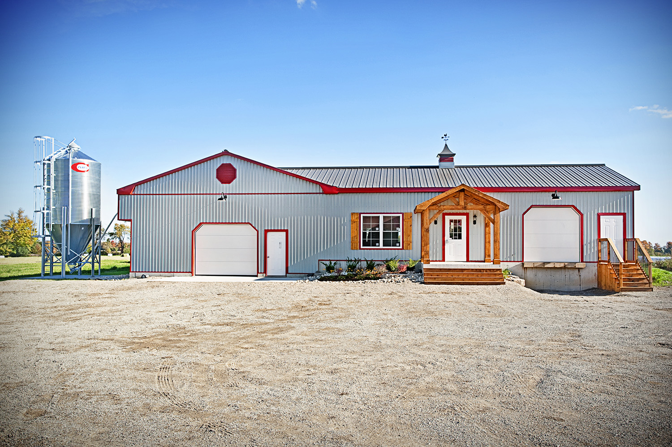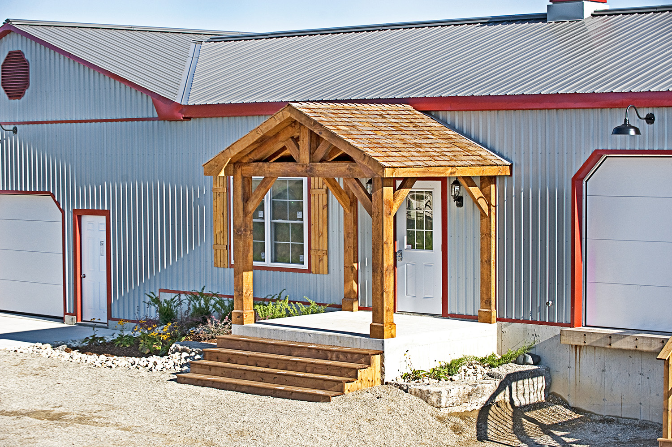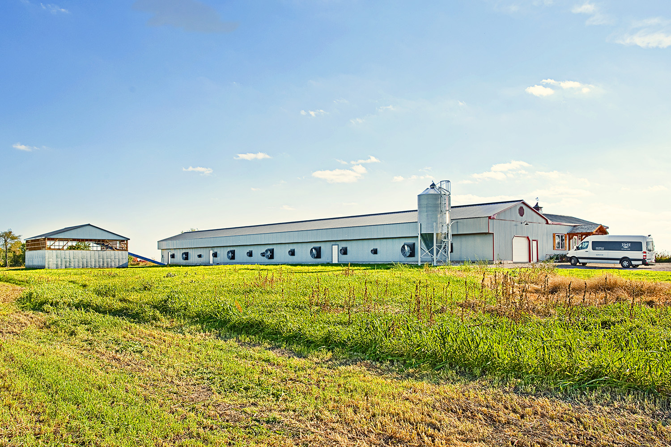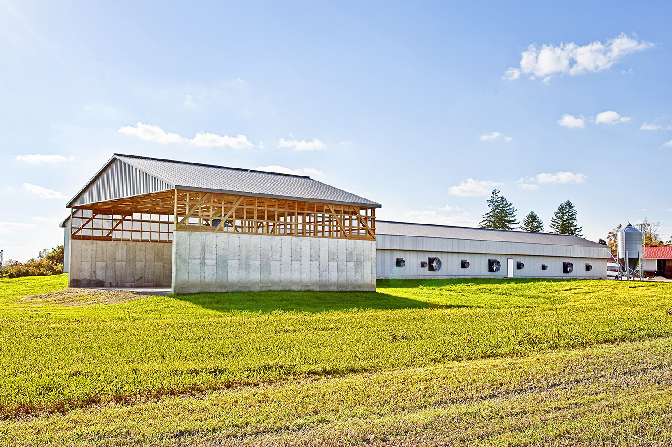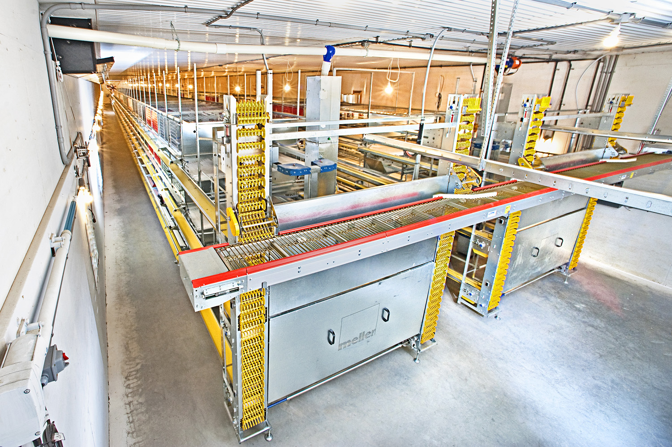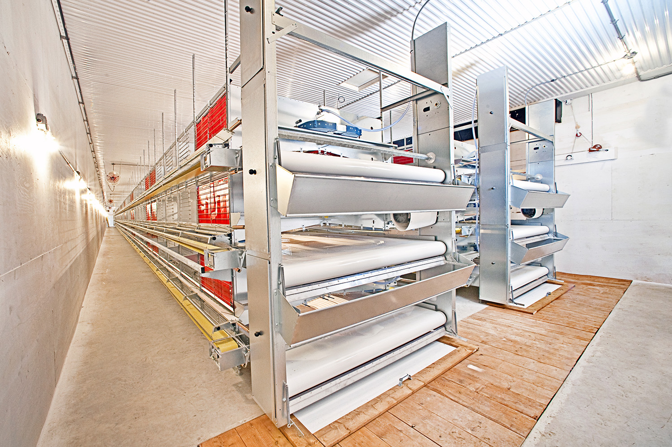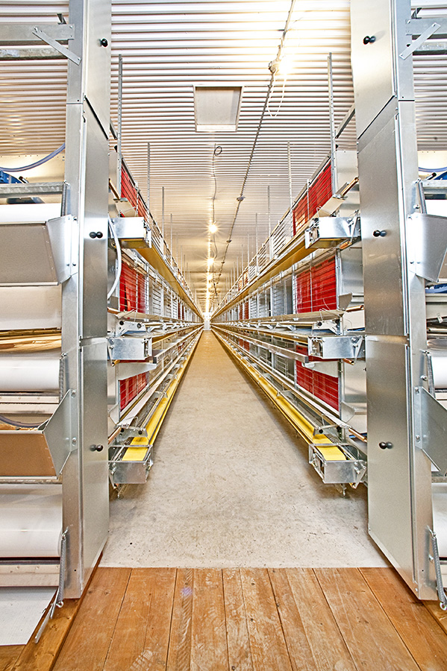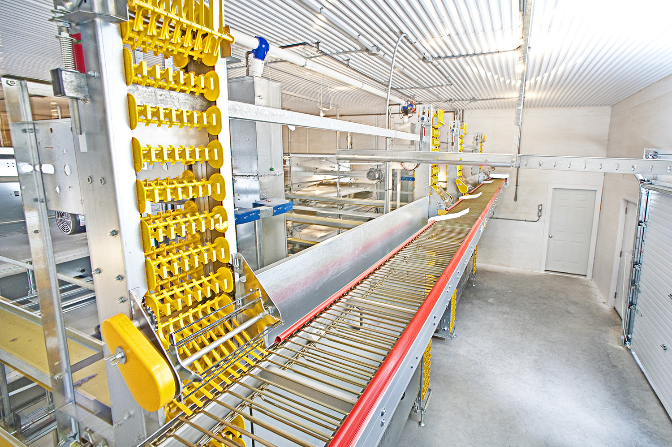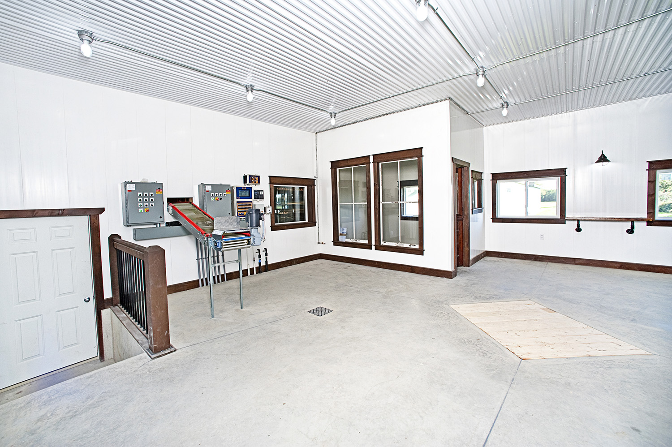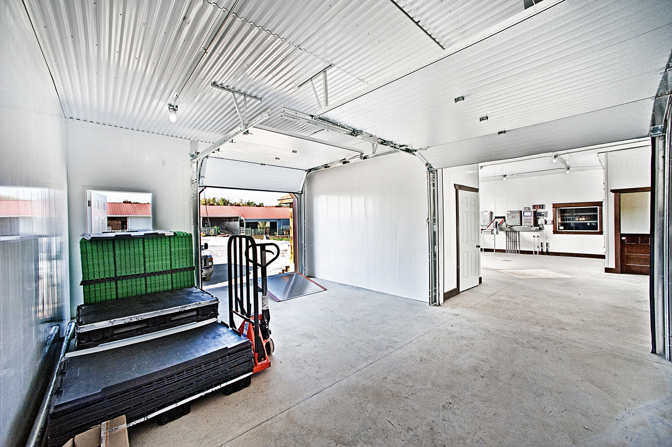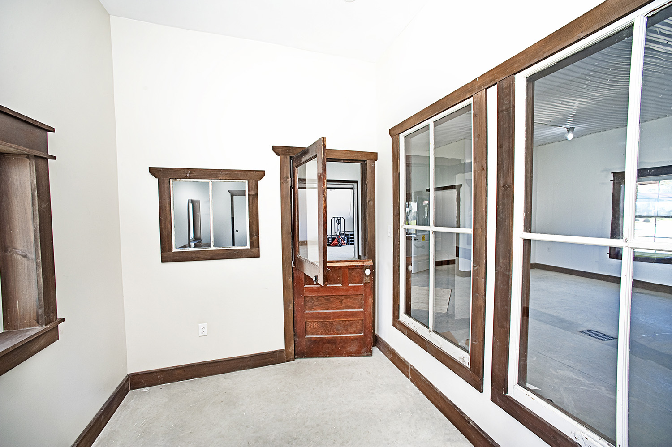Elora - Oct 2016 - Chicken Barn
When HFH was asked to build a new layer barn for a local family farm, we were happy to do so. Right down the road from HFH, this layer barn was another piece of the puzzle for this farm.
From their crops feeding the hens, to the manure fertilizing their fields, and the eggs being distributed to local businesses--we are proud to be a part of this first-generation egg farming journey!
The 30’ x 225’ main barn houses the hens while the sorting room is off to the side, combined with the cooler room. From the back of the barn, a conveyor takes the manure into the 40’ x 40’ manure storage building.
This barn, which is filled with automatization and top of the line equipment to make sure that the hens are taken care off in the best way possible, still needed some HFH touches. We added a beautiful timber porch with a wide set of stairs leading up to the front door. In the sorting room and office, the touches of dark wood, reclaimed windows and nice trim work makes this barn stand out, and feel warm and welcoming.
Ready to start your project?
Contact us today to discuss your project and experience the difference of working with a construction company that truly cares.
 Skip to main content
Skip to main content

