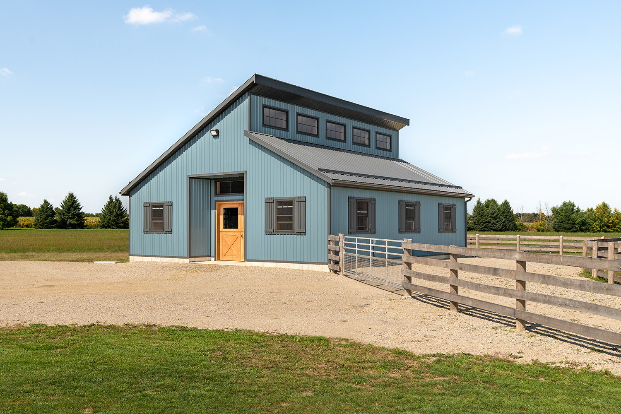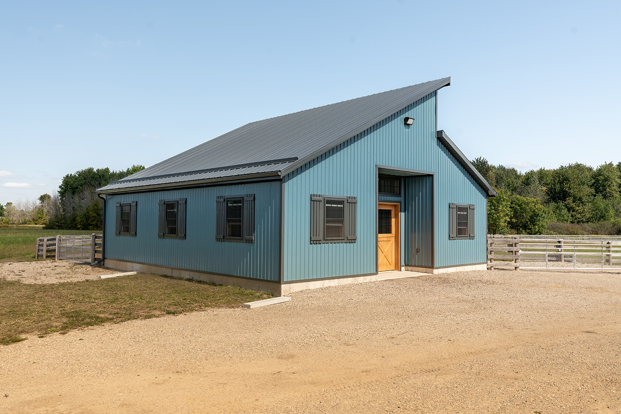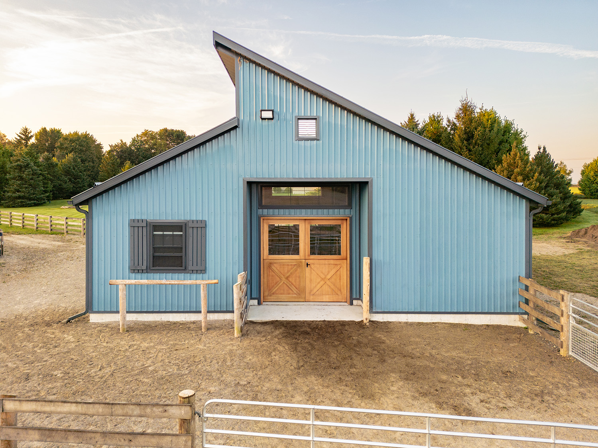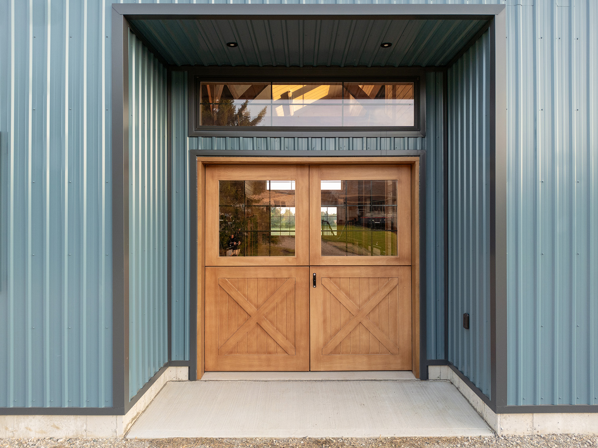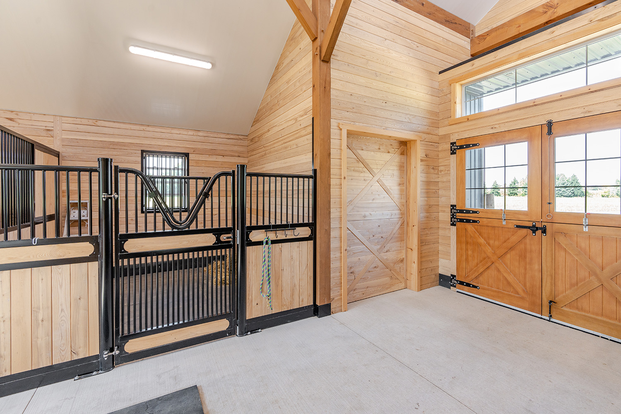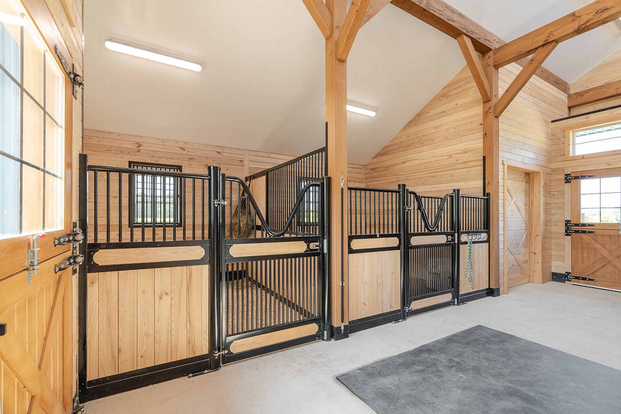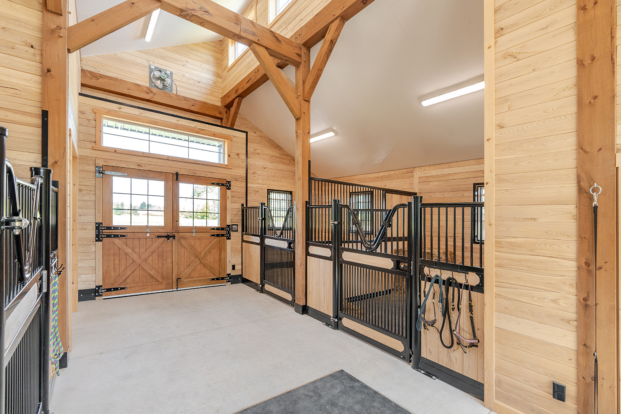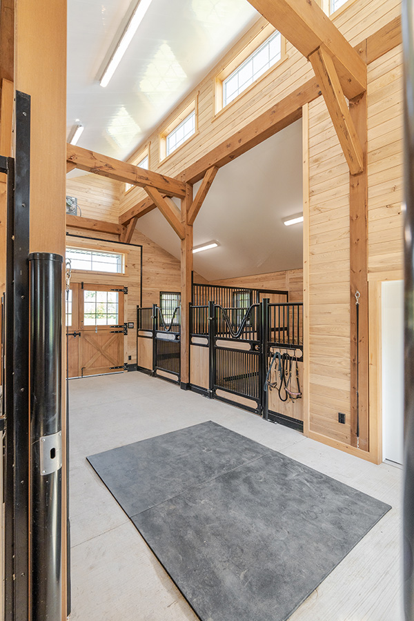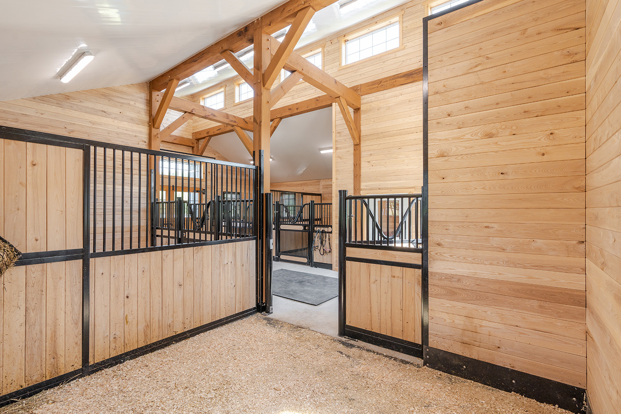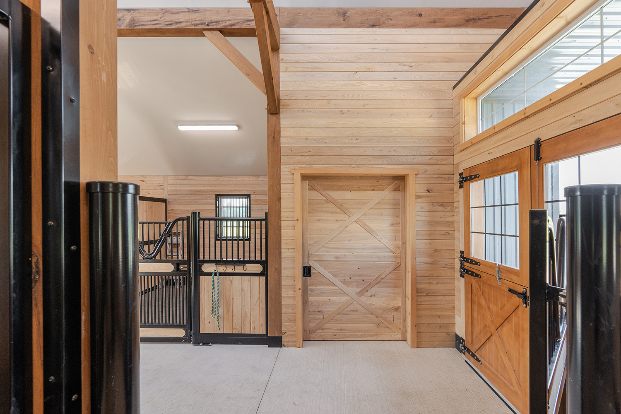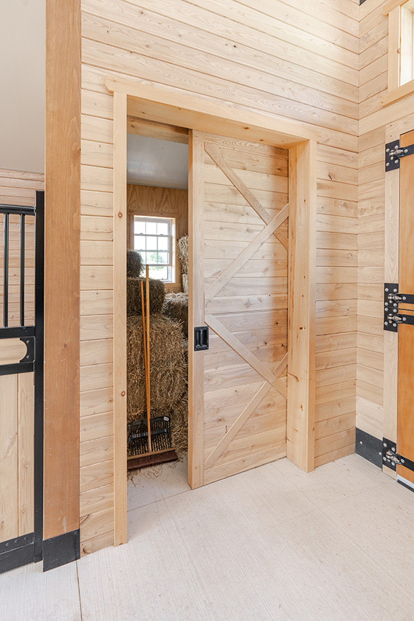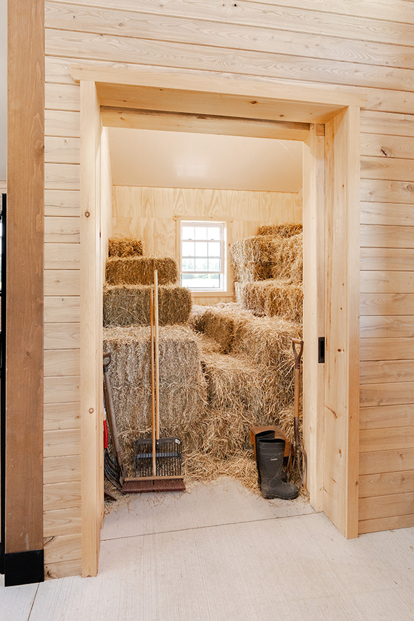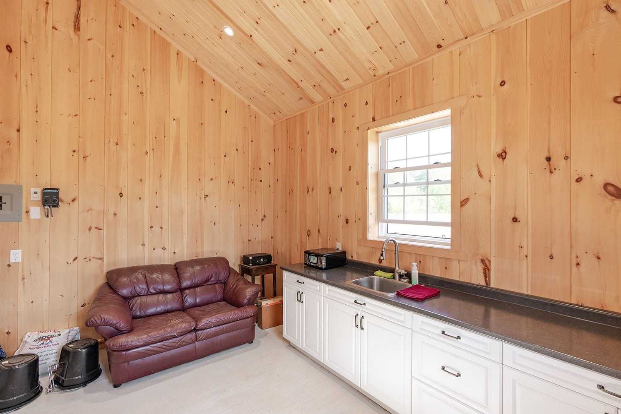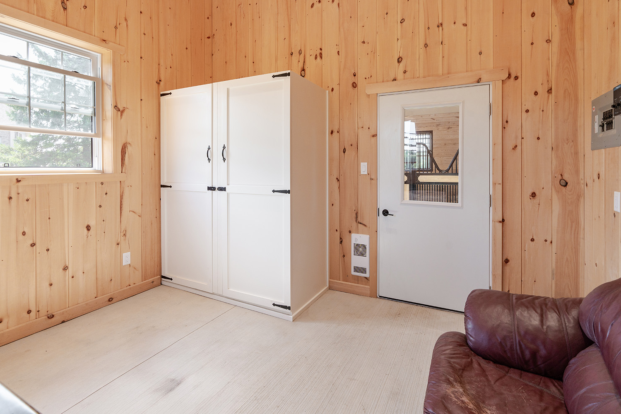Elora - June 2024 - Horse Barn
This in-house designed 36’ x 38’ horse barn has come together beautifully. At first, this 4-stall barn was designed with a traditional roofline and truss roof. As conversations continued and colours were chosen, plans began to change. The modern looking Slate Blue siding, with Slate Grey roof and trim, invited a much more interesting and modern design. Our design department created a load-bearing timber design, showing off a raftered roof with large windows in the clerestory, resulting in this final beautiful product.
The design brings in so much light, with White Trusscore PVC on the ceiling reflecting natural light down, to create a interior that looks bright and open.
Accoya Dutch doors on both sides of the barn are recessed in by 4', to create a small covered porch area. The 4 stalls are a custom height Venetian design, with grilled stall doors. The walls are clad in ash, as are the stall dividers and stall fronts. A 12’ x 12’ hay storage area in one corner of the barn provides a nice amount of storage, while on the opposite side of the barn you will find a tack room. A variable speed fan in the gable wall, combined with a temperature probe and controller, keeps the barn well ventilated.
Ready to start your project?
Contact us today to discuss your project and experience the difference of working with a construction company that truly cares.
 Skip to main content
Skip to main content

