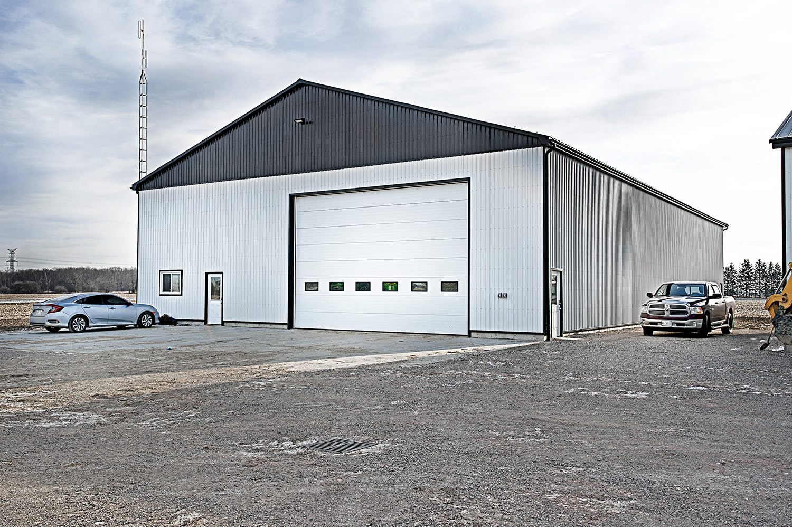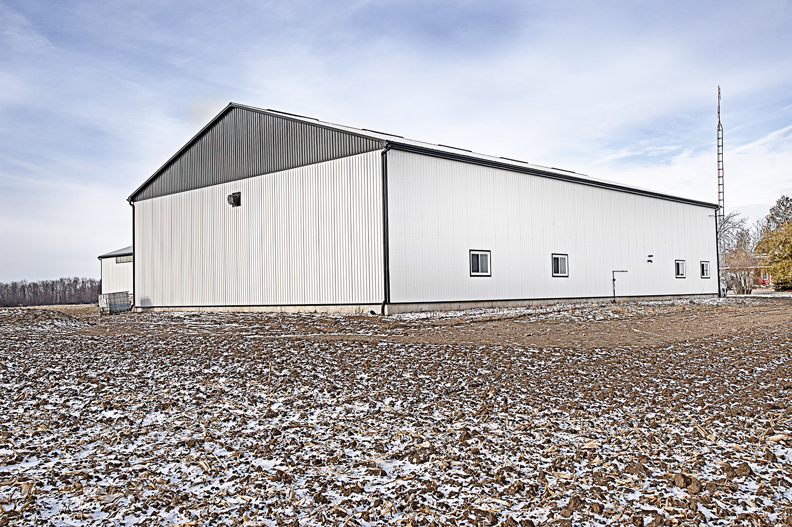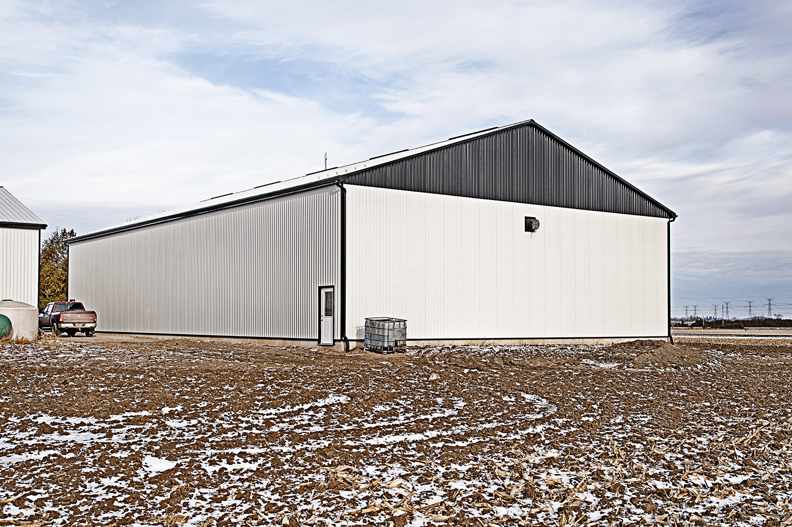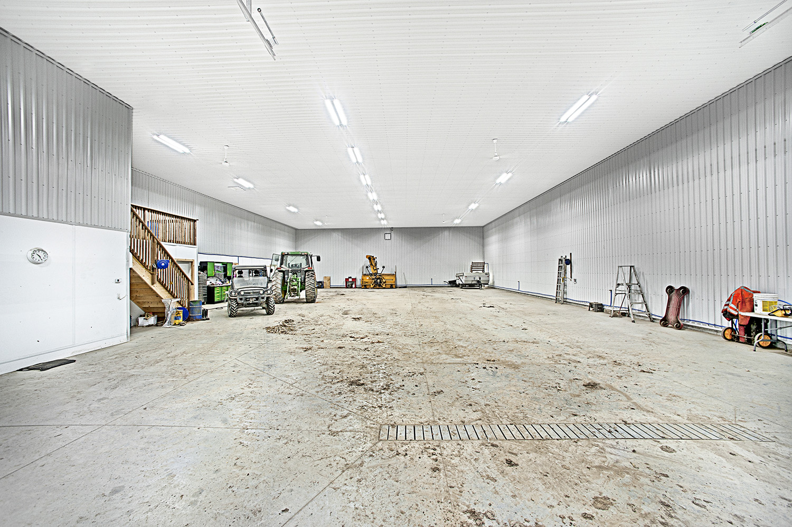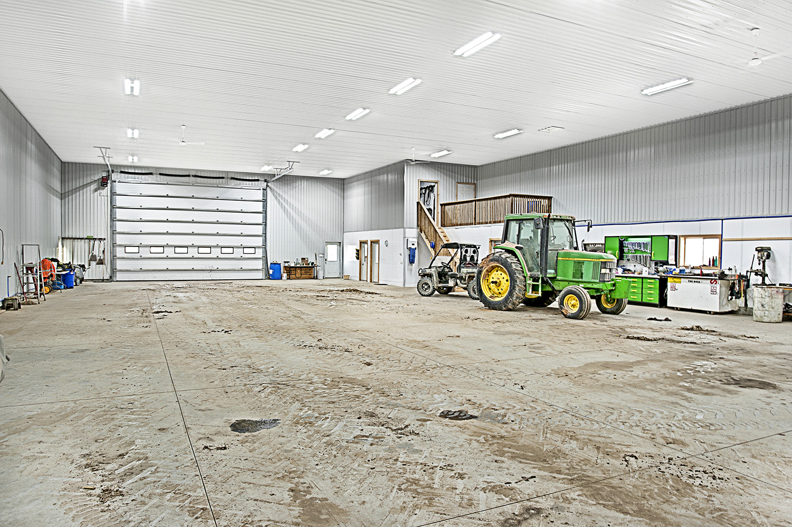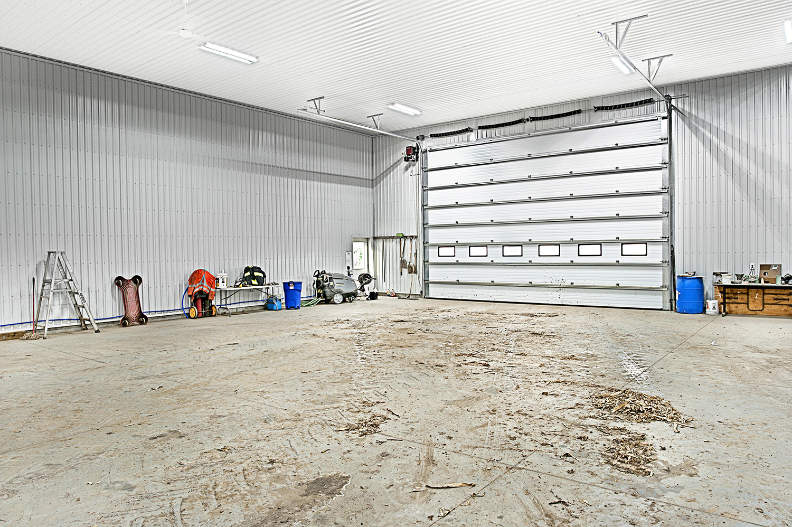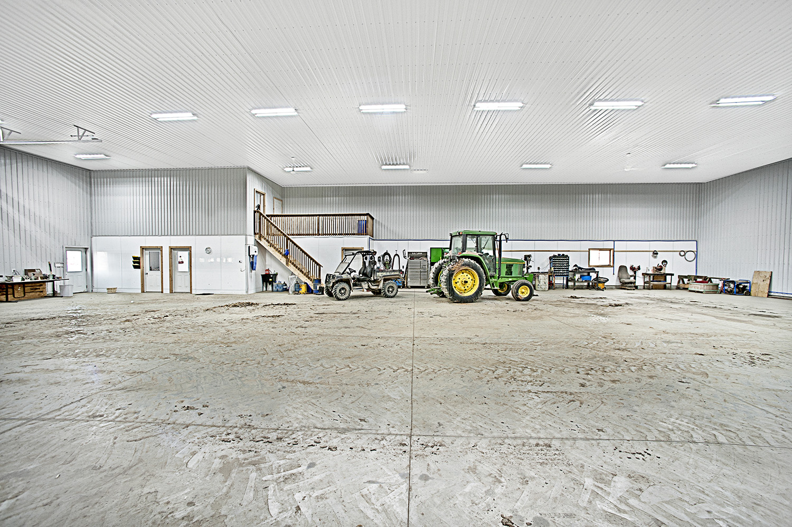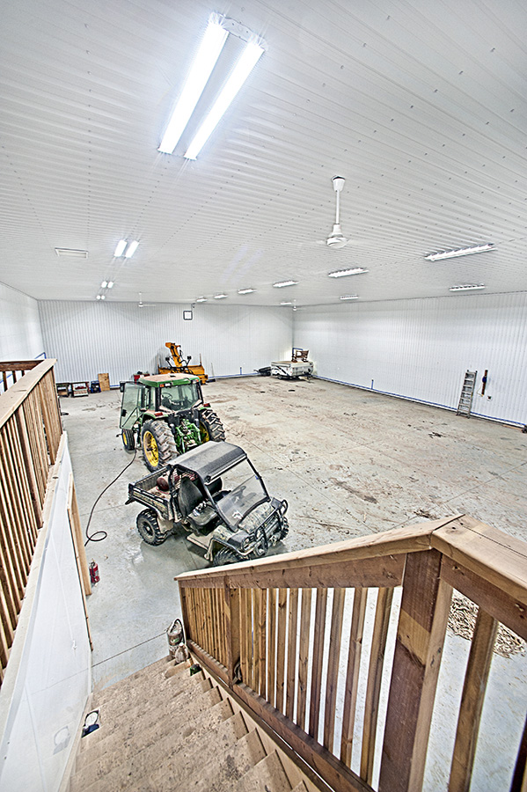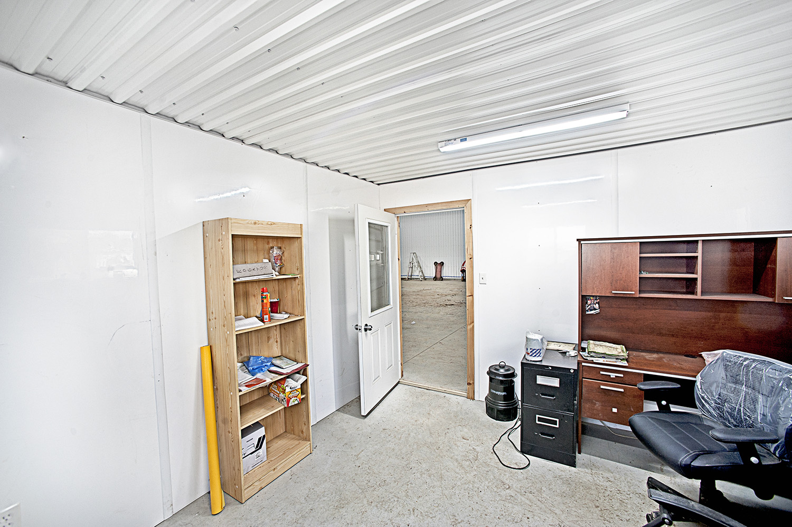East Garafraxa - Mar 2019 - Farm Shop
A large 24x16’ overhead door gives access to this open 60' x 100' farm shop, with 18' sidewalls and heated floors. In the front corner, there is a 12x12 office, a 12x12 lunchroom, a bathroom and mechanical room. Upstairs we built a parts/supply storage.
A long 24’ trench floor drain was installed by the overhead door while LED lighting throughout lights this shop up well. Ample electrical receptacles provide power, including hookups for welders and air compressors.
Ready to start your project?
Contact us today to discuss your project and experience the difference of working with a construction company that truly cares.
 Skip to main content
Skip to main content

