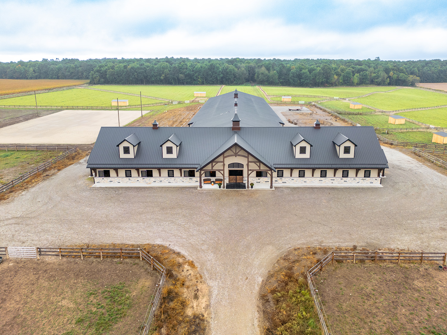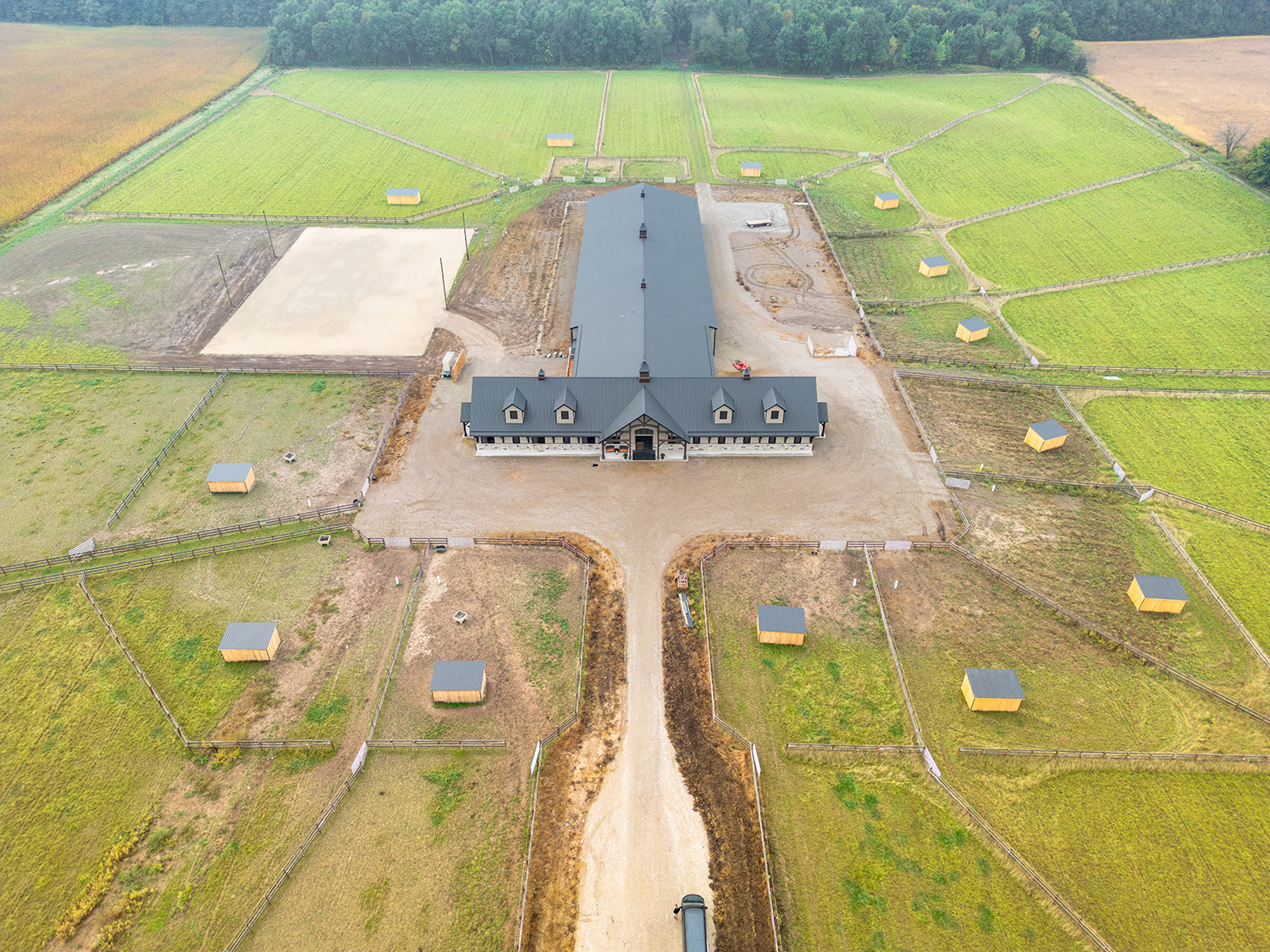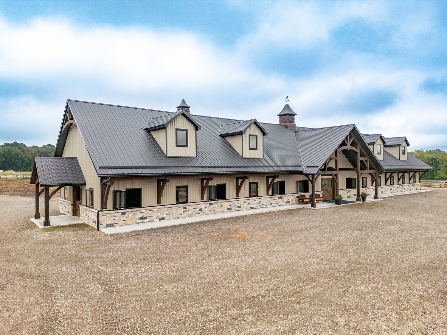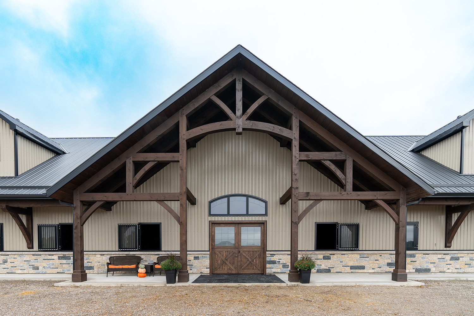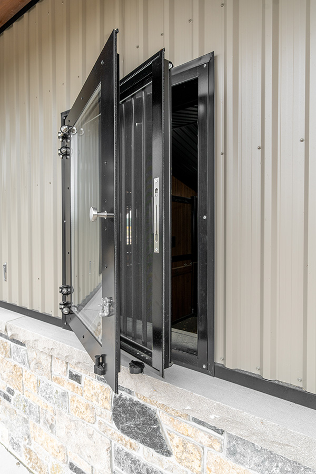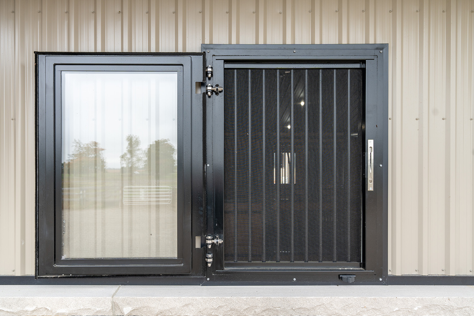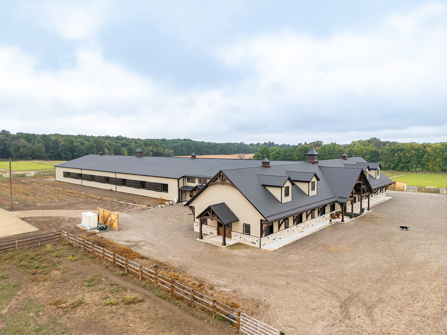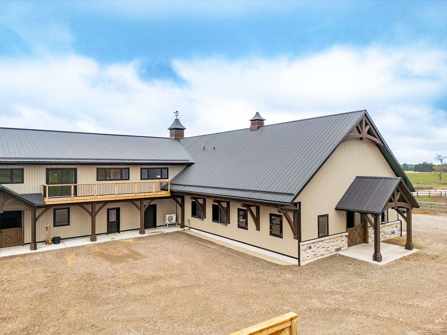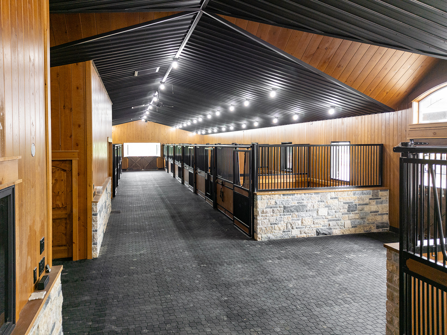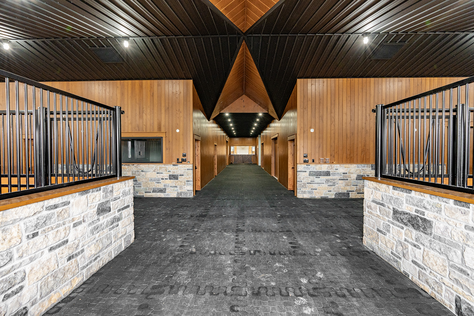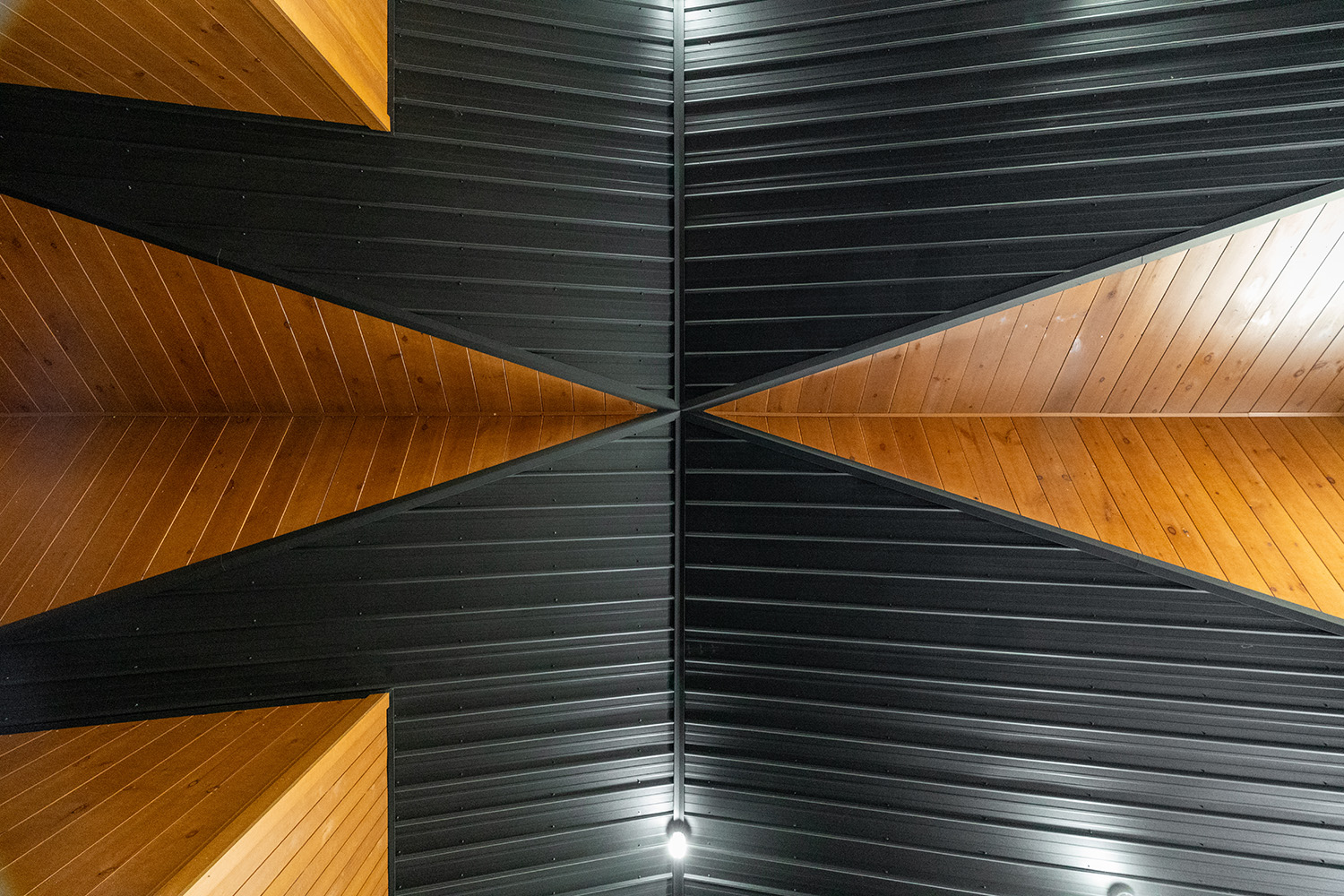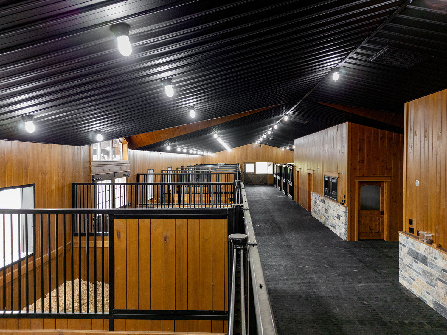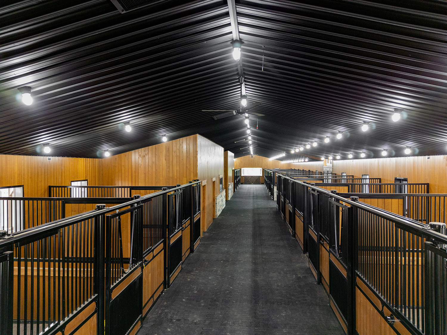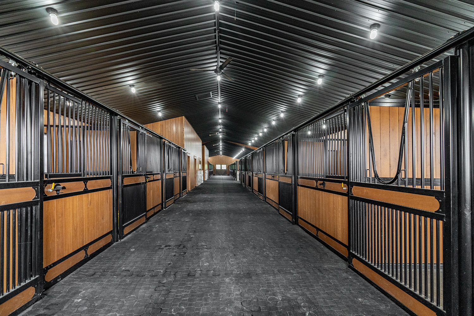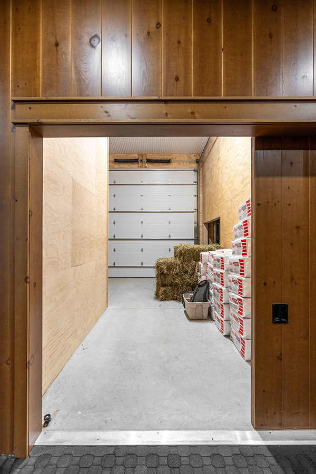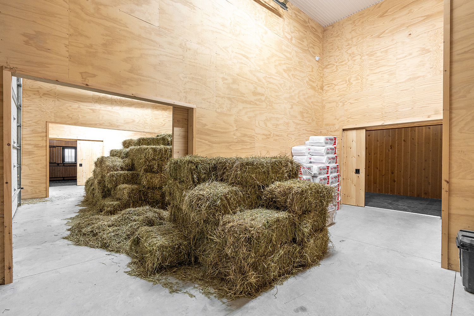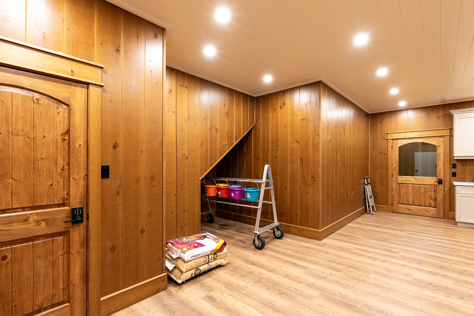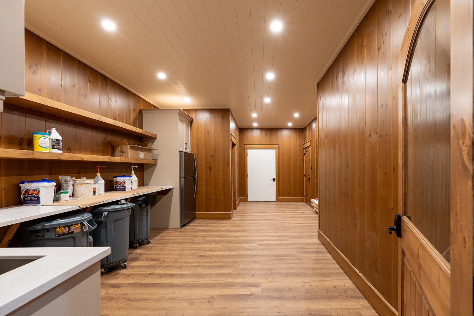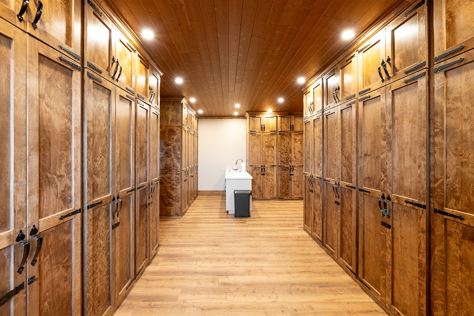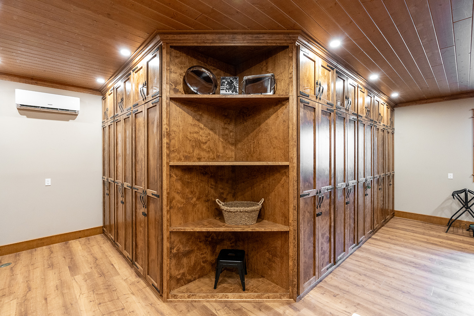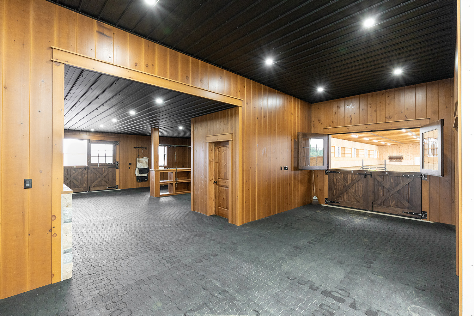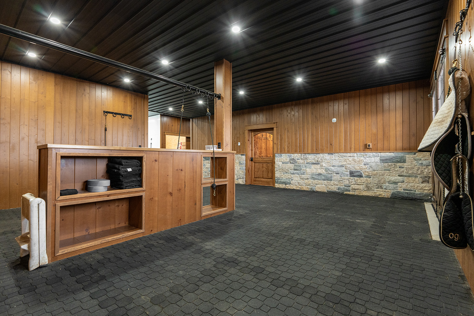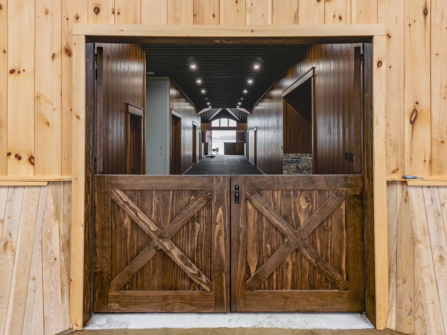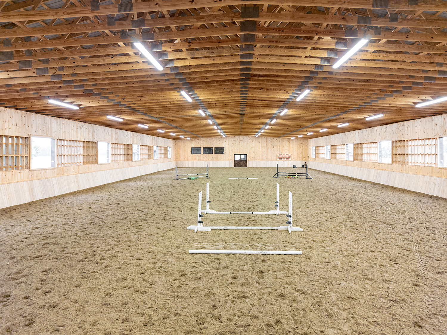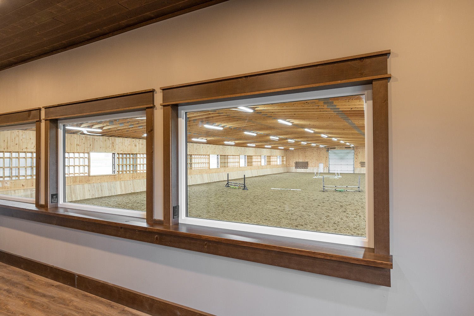Denfield - Oct 2024 - Horse Barn
For this customer, our design department designed an all-new horse boarding facility for a new family business. We started by drawing up a 38’ x 160’ horse stable and an 80' x 220' riding arena, connected by a 60’ x 70’ connecting link. Once the design was complete, HFH took this build all the way from the first stakes in the field, to what you see here, including the layout and location of all the fencing.
A tall timber entrance leads you through the Dutch doors into the 20-stall stable. Stained ash throughout the entire barn, beautiful full-bed stone work, interlocking rubber mats, Nobleman Designer stalls (with grilled V-doors), and the textured black ceiling are the first things you notice. Heated floors throughout, and a state-of-the-art hidden ventilation system, keeps the humidity and temperature within the desired levels.
In the connecting link, we built a beautiful tack room, feed room, blanket room, office, and a large storage area for hay and shavings. Close to the entrance of the arena we have a wash stall and 2 large, custom, groom stalls. A lounge area overlooks the arena.
This entire project is full of custom touches; we love working with our customers, throughout the entire project, to deliver on their dreams. Outside, along with all the paddocks, we installed a sand-ring. A large generator provides backup power for the entire facility.
Ready to start your project?
Contact us today to discuss your project and experience the difference of working with a construction company that truly cares.
 Skip to main content
Skip to main content

