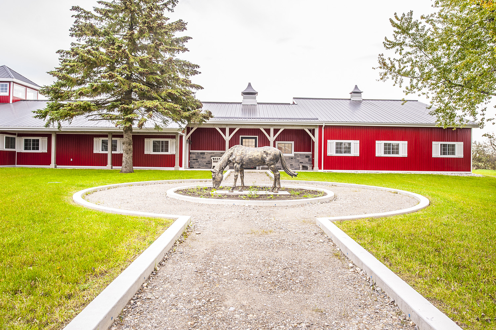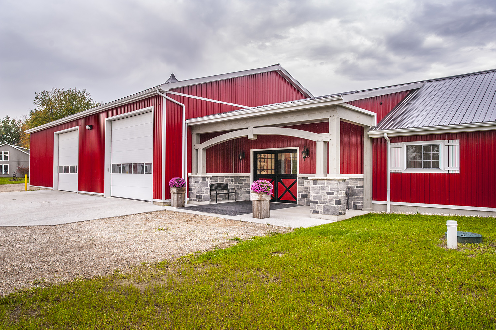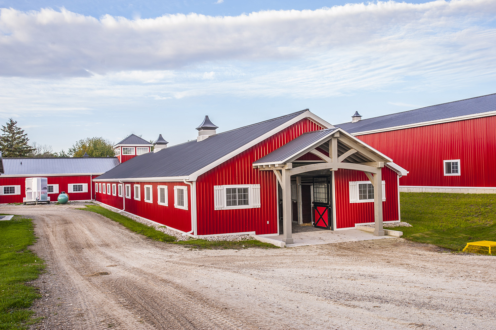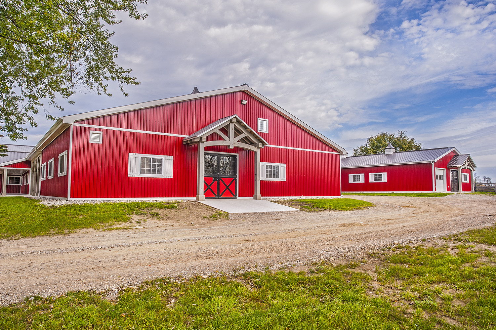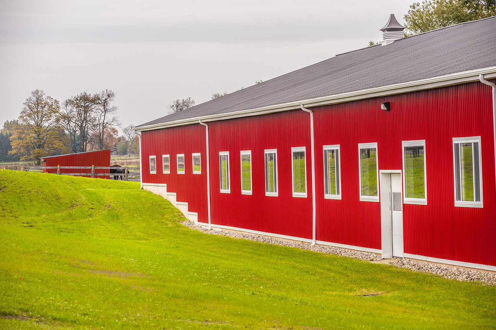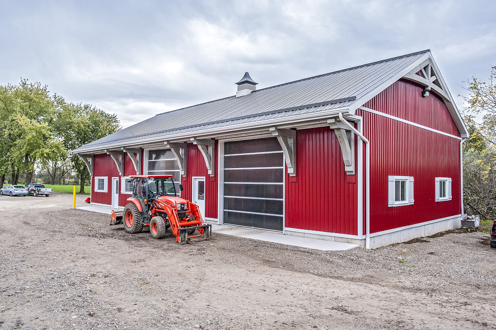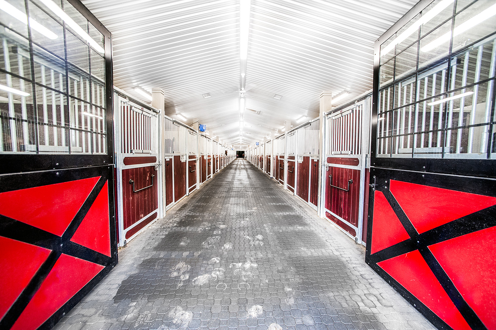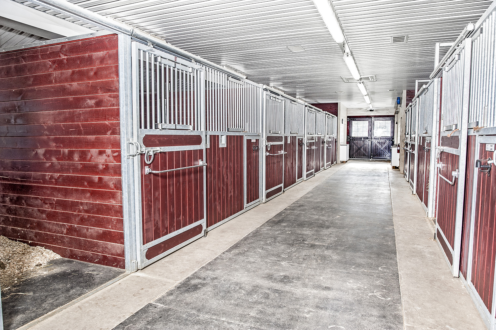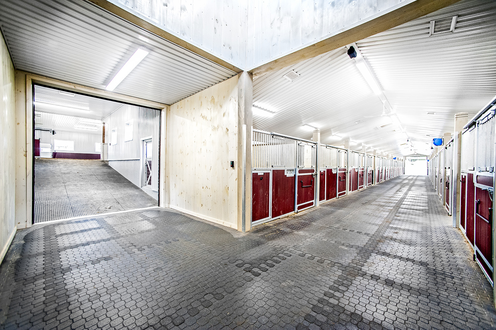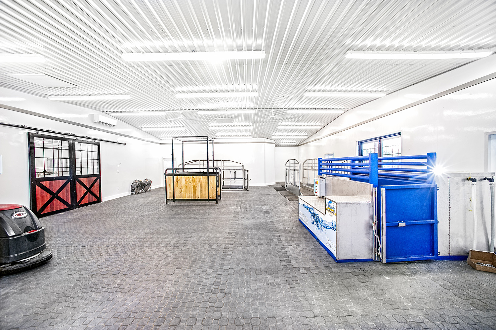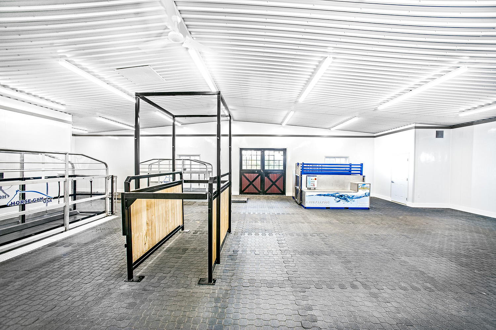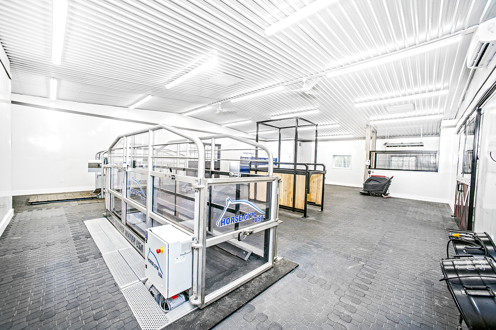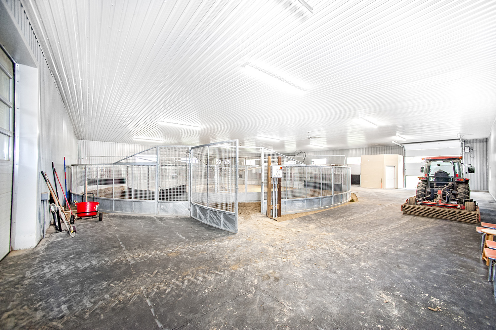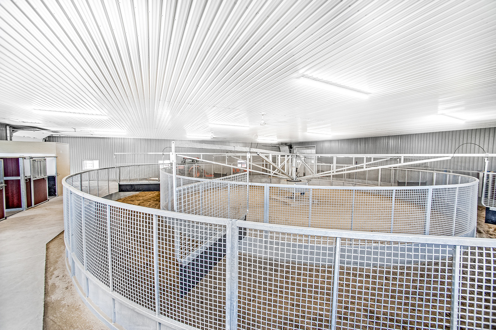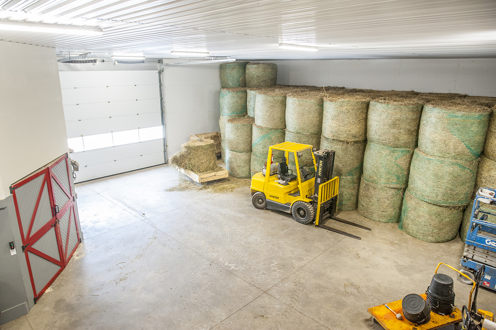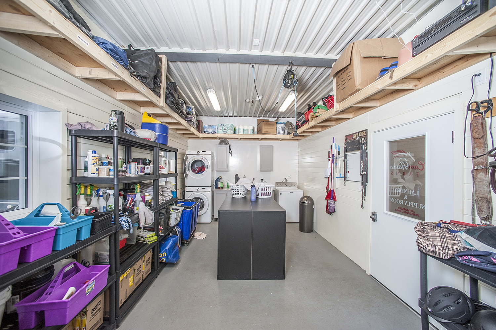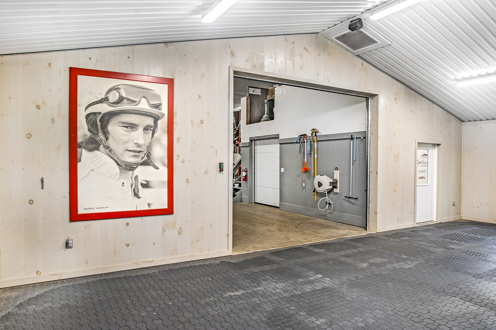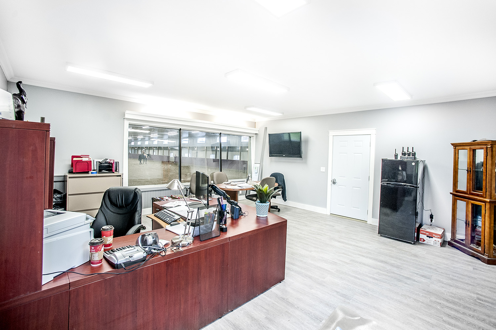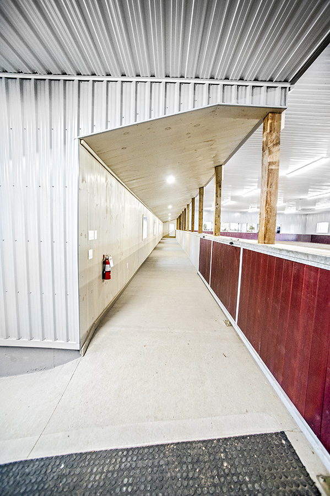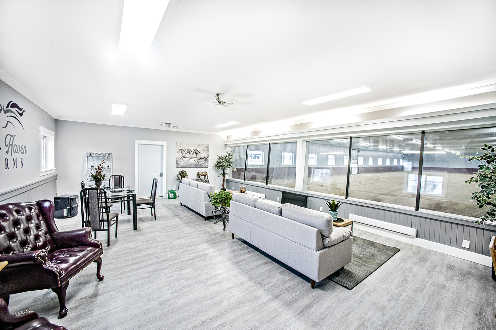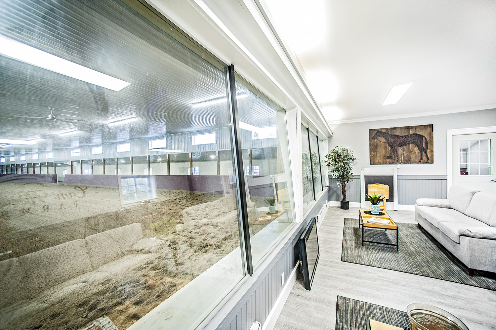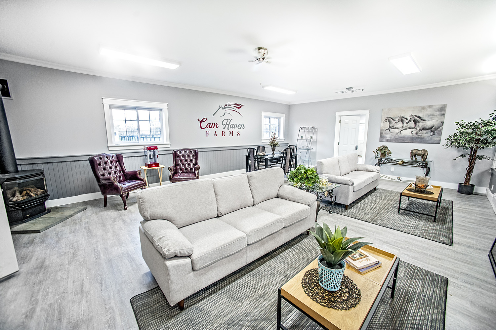Caledon - Oct 2021 - 40-stall Horse Facility
This large wide-spread complex is a beautiful example of a state-of-the-art equestrian wellness facility, coming together in almost 45,000 sq/ft of new and completely renovated buildings.
The 41-stall main horse barn connects, through a wash stall area, to a wellness center with state-of-the-art equipment geared towards horse health, recovery and wellness. This includes a water treadmill, a dry treadmill, a cold saltwater spa for shock therapy and vibration plates with solariums.
On the other side of the main barn, you find a fully insulated 80’ x 200’ riding arena with large glass windows and multiple overhead doors for ease of access. A large viewing room overlooks the arena, complete with kitchen, bathroom, lounge, and management offices.
Attached to the arena is an insulated 80’ x 80’ horse exerciser area with a 60’ hot walker and 5 extra horse stalls. On the opposite side of the main barn, we built a large 50’ x 70’ hay and shavings storage building with feed room and mezzanine.
To complete the farm, we built a 36’ x 70’ farm shop and an additional 9 stall, detached horse barn, complete with its own hay storage, feed room and bathroom.
Ready to start your project?
Contact us today to discuss your project and experience the difference of working with a construction company that truly cares.
 Skip to main content
Skip to main content


