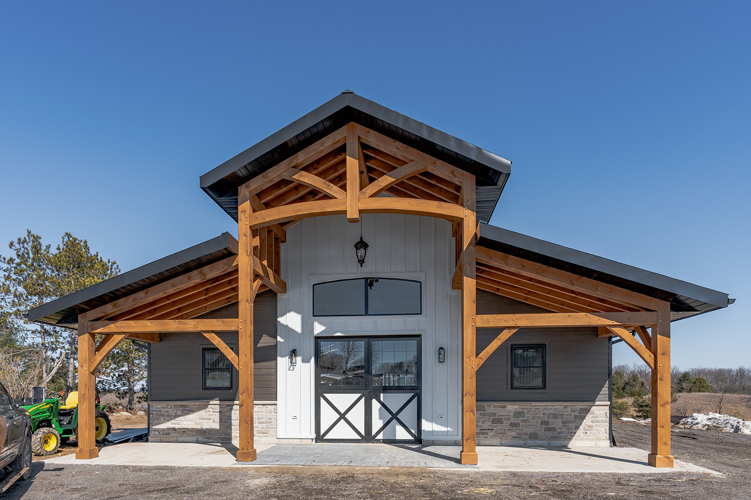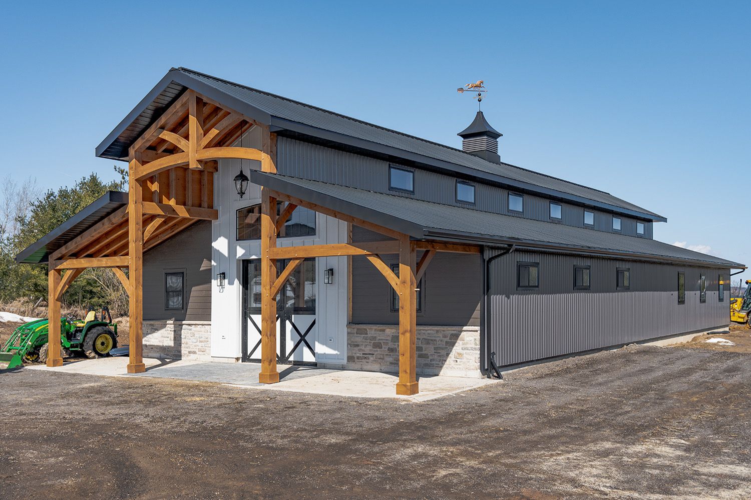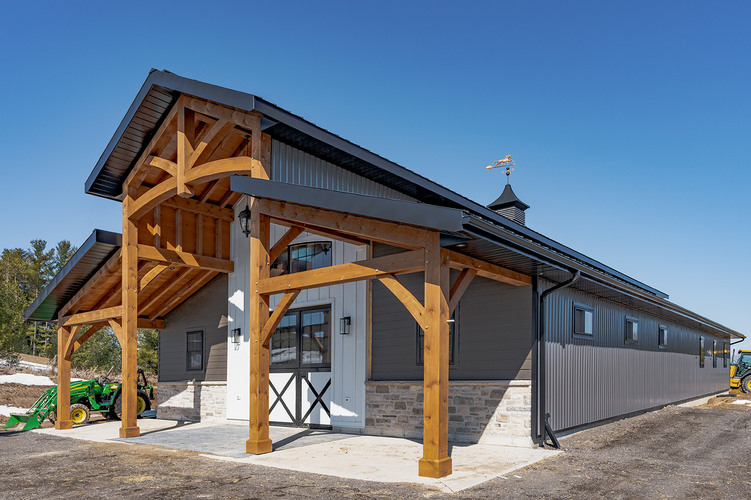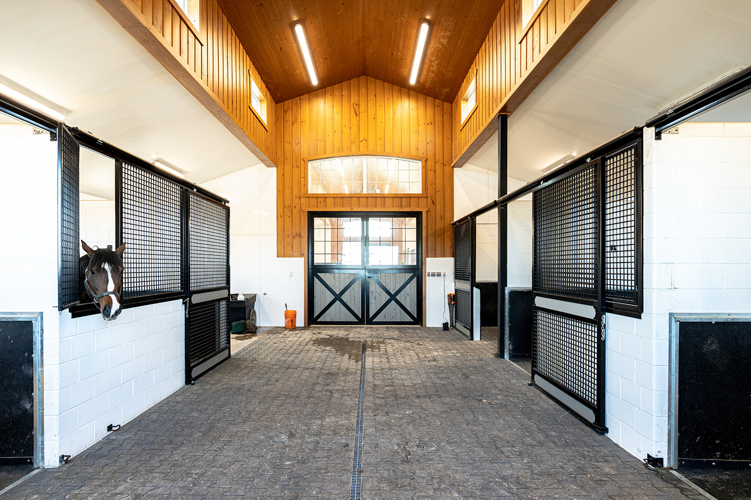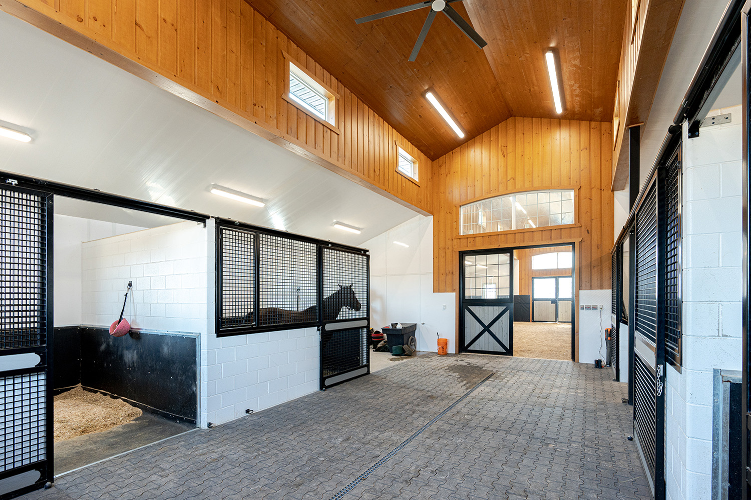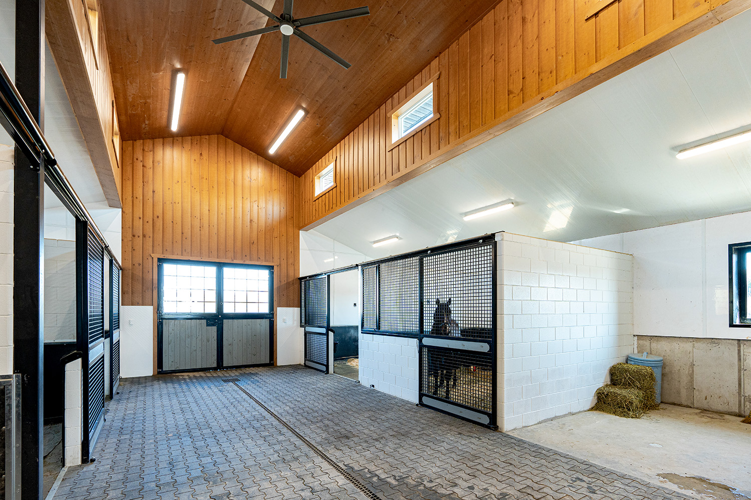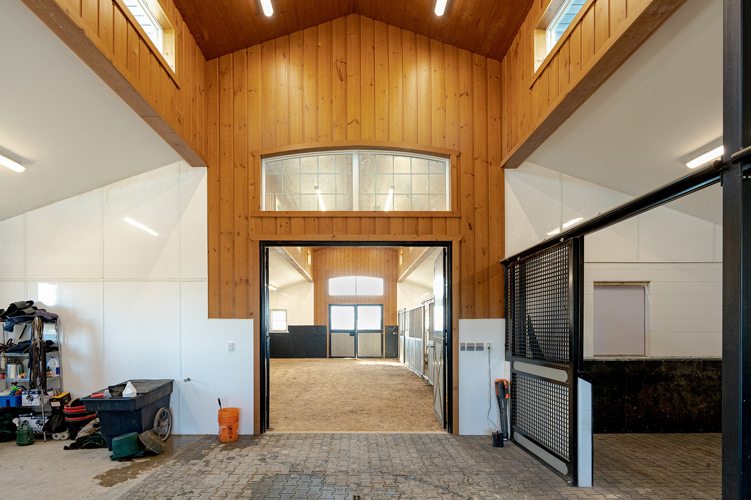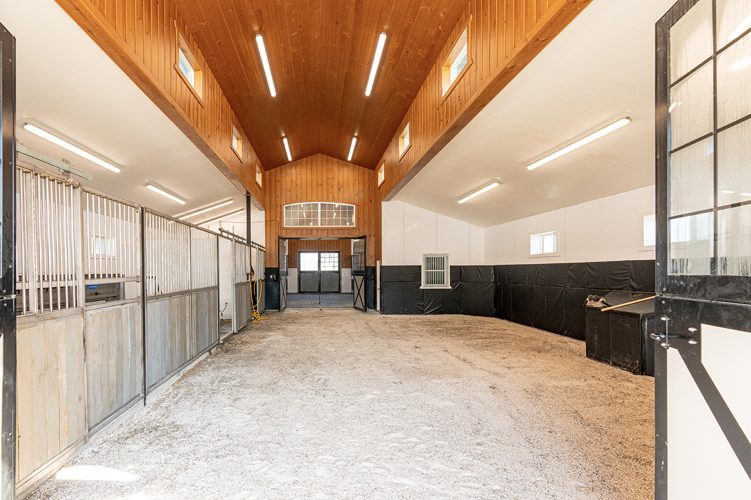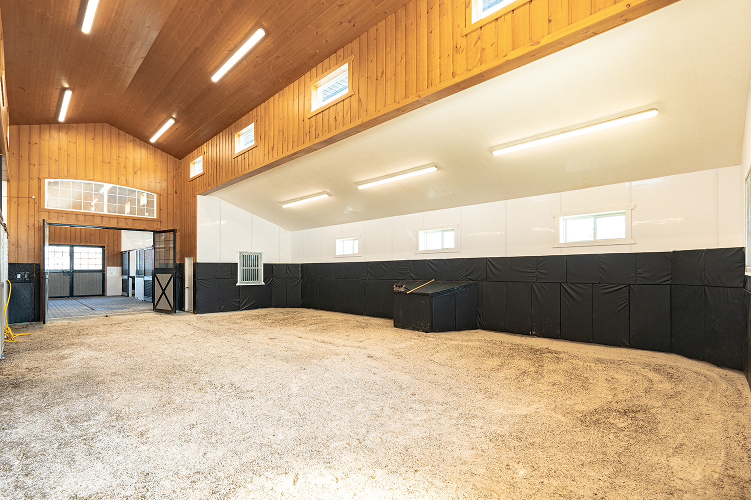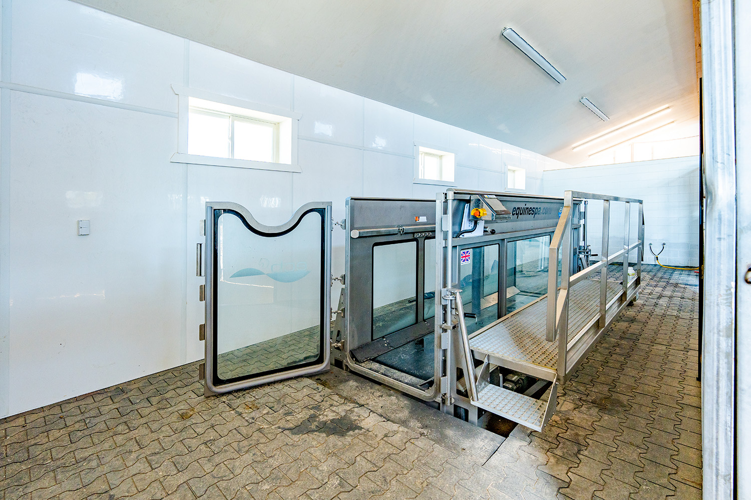Adjala - June 2023 - Stallion Barn
Built on the same farm as the Y-shaped mare barn, this is the stallion barn--another part to this breeding farm. The design of this barn is unique and beautiful in its own way, with a complicated roof system that results in a high and wide-open interior.
This barn was custom designed for live breeding of race horses. When going through the large Dutch double doors, you'll find yourself in a 1400sq/ft breeding room, with a sand floor and padded walls. On the left, there is a state-of-the-art water treadmill, stocks, and a wash stall. These areas have in-floor heating, as does the aisle in the barn. A lab room completes the front part of the barn.
When going through the second set of Dutch doors, you enter the stable area. Here is a teaser-stall with a window to the wash stall, and 4 custom designed stalls (each with extra heavy steel stall fronts, on extra tall and solid block walls), complete with Stable Comfort mattresses, and rubber installed on the walls. Interlocking rubber on the heated floor with a full-length trench drain is installed in the center aisle.
This barn was custom engineered for the unique use of the barn, and designed to the client’s vision to set up a multi-generational breeding business.
Ready to start your project?
Contact us today to discuss your project and experience the difference of working with a construction company that truly cares.
 Skip to main content
Skip to main content

